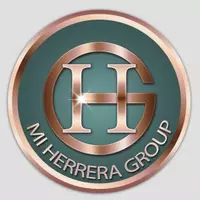14612 CORKWOOD DR Tampa, FL 33626
UPDATED:
Key Details
Property Type Single Family Home
Sub Type Single Family Residence
Listing Status Active
Purchase Type For Sale
Square Footage 2,108 sqft
Price per Sqft $260
Subdivision Westwood Lakes Ph 2A Un 1
MLS Listing ID TB8390805
Bedrooms 4
Full Baths 2
HOA Fees $255/qua
HOA Y/N Yes
Annual Recurring Fee 1020.0
Year Built 2001
Annual Tax Amount $3,830
Lot Size 5,662 Sqft
Acres 0.13
Lot Dimensions 52x110
Property Sub-Type Single Family Residence
Source Stellar MLS
Property Description
Step inside to discover an open-concept floor plan designed for both everyday living and effortless entertaining. Just inside the front door, you'll find a combined Living & Dining area with warm, hardwood floors and bright natural light. At the heart of the home, the spacious kitchen features GE stainless steel appliances, natural gas range, ceramic tile flooring, espresso colored cabinets, a comfortable breakfast nook, and a raised serving bar that flows seamlessly into the Family Room. The spacious Family Room features a soft gray wood-look accent wall and sliding glass doors to the screened lanai. The home offers a thoughtful split-bedroom floor plan, with the primary suite tucked away on one side for added privacy. On the opposite side, you'll find two additional bedrooms and a full bath, along with a fourth bedroom that also works well as a home office or den.
The primary suite serves as a peaceful retreat, complete with vaulted ceilings, tranquil backyard views, private lanai access, and an en-suite bath with dual vanities, a garden tub, walk-in shower, private water closet, and walk-in closet.
The extended, covered, and screened lanai offers a private retreat with peaceful conservation views. It's the perfect spot to unwind, listen to the sounds of nature, and maybe even catch a glimpse of local wildlife.
HURRICANE IMPACT-RESISTANT, ENERGY EFFICIENT, DOUBLE PANE NEW WINDOWS INSTALLED IN 2023, INCLUDING THE SLIDING DOORS!
Residents of Westwood Lakes enjoy access to lake-lined walking trails, basketball and pickleball courts, sport field & a community playground. ZONED FOR TOP RATED SCHOOLS - Bryant Elementary, Farnell Middle, and Sickles High School. Conveniently located in the Westchase Area with quick access to restaurants, shops, professional services, entertainment, grocery stores, the Veteran's Expressway, Tampa International Airport, Westshore Business District, Downtown Tampa & the Beaches. Flood Zone X.
Location
State FL
County Hillsborough
Community Westwood Lakes Ph 2A Un 1
Area 33626 - Tampa/Northdale/Westchase
Zoning PD
Rooms
Other Rooms Family Room, Formal Dining Room Separate, Formal Living Room Separate, Inside Utility
Interior
Interior Features Ceiling Fans(s), Eat-in Kitchen, High Ceilings, Living Room/Dining Room Combo, Open Floorplan, Split Bedroom, Walk-In Closet(s), Window Treatments
Heating Central, Natural Gas
Cooling Central Air
Flooring Ceramic Tile, Hardwood
Fireplace false
Appliance Dishwasher, Disposal, Dryer, Microwave, Range, Refrigerator, Washer
Laundry Gas Dryer Hookup, Inside, Laundry Room, Washer Hookup
Exterior
Exterior Feature Sidewalk, Sliding Doors
Garage Spaces 2.0
Community Features Deed Restrictions, Gated Community - No Guard, Irrigation-Reclaimed Water, Park, Playground, Sidewalks
Utilities Available BB/HS Internet Available, Electricity Connected, Natural Gas Connected, Public, Sewer Connected, Water Connected
Amenities Available Basketball Court, Park, Pickleball Court(s), Playground
View Trees/Woods
Roof Type Shingle
Porch Covered, Front Porch, Rear Porch, Screened
Attached Garage true
Garage true
Private Pool No
Building
Lot Description Conservation Area, Sidewalk, Private
Story 1
Entry Level One
Foundation Slab
Lot Size Range 0 to less than 1/4
Sewer Public Sewer
Water Public
Architectural Style Florida
Structure Type Block,Stucco
New Construction false
Schools
Elementary Schools Bryant-Hb
Middle Schools Farnell-Hb
High Schools Sickles-Hb
Others
Pets Allowed Yes
HOA Fee Include Private Road
Senior Community No
Pet Size Extra Large (101+ Lbs.)
Ownership Fee Simple
Monthly Total Fees $85
Acceptable Financing Cash, Conventional, FHA, VA Loan
Membership Fee Required Required
Listing Terms Cash, Conventional, FHA, VA Loan
Num of Pet 2
Special Listing Condition None




