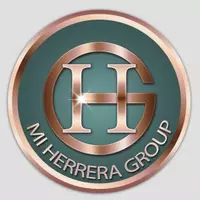1528 HIGHLAND PARK DR Clearwater, FL 33756
UPDATED:
Key Details
Property Type Single Family Home
Sub Type Villa
Listing Status Active
Purchase Type For Sale
Square Footage 1,776 sqft
Price per Sqft $315
Subdivision Highland Park Villas
MLS Listing ID TB8389367
Bedrooms 3
Full Baths 2
HOA Fees $766/qua
HOA Y/N Yes
Annual Recurring Fee 3064.0
Year Built 2020
Annual Tax Amount $5,952
Lot Size 4,356 Sqft
Acres 0.1
Lot Dimensions 34x131
Property Sub-Type Villa
Source Stellar MLS
Property Description
Enjoy year-round relaxation in the enclosed sunroom, ideal for morning coffee or evening unwinding. The exterior boasts mature landscaping, a fully fenced yard for privacy, and a low-maintenance lifestyle that makes this home truly move-in ready. Whether you're looking for a primary residence or a seasonal retreat, this villa delivers quality living in a prime location.
Location
State FL
County Pinellas
Community Highland Park Villas
Area 33756 - Clearwater/Belleair
Rooms
Other Rooms Den/Library/Office, Florida Room, Inside Utility
Interior
Interior Features Crown Molding, High Ceilings, Living Room/Dining Room Combo, Open Floorplan, Primary Bedroom Main Floor, Solid Wood Cabinets, Stone Counters, Thermostat, Walk-In Closet(s), Window Treatments
Heating Central
Cooling Central Air
Flooring Carpet, Ceramic Tile, Luxury Vinyl
Fireplace false
Appliance Dishwasher, Disposal, Dryer, Microwave, Range, Refrigerator, Washer
Laundry Laundry Room
Exterior
Exterior Feature Hurricane Shutters, Sidewalk, Sliding Doors
Parking Features Driveway
Garage Spaces 2.0
Fence Vinyl
Community Features Deed Restrictions, Sidewalks
Utilities Available Cable Available, Electricity Connected, Phone Available, Public, Sewer Connected, Water Connected
Roof Type Shingle
Porch Enclosed, Rear Porch, Screened
Attached Garage true
Garage true
Private Pool No
Building
Story 1
Entry Level One
Foundation Slab
Lot Size Range 0 to less than 1/4
Sewer Public Sewer
Water Public
Architectural Style Other
Structure Type Block,Stucco
New Construction false
Schools
Elementary Schools Ponce De Leon Elementary-Pn
Middle Schools Largo Middle-Pn
High Schools Largo High-Pn
Others
Pets Allowed Yes
HOA Fee Include Cable TV,Common Area Taxes,Maintenance Structure,Maintenance Grounds
Senior Community No
Pet Size Medium (36-60 Lbs.)
Ownership Fee Simple
Monthly Total Fees $255
Acceptable Financing Cash, Conventional, VA Loan
Membership Fee Required Required
Listing Terms Cash, Conventional, VA Loan
Num of Pet 2
Special Listing Condition None




