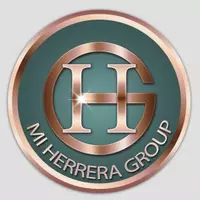1041 S SALFORD BLVD North Port, FL 34287
UPDATED:
Key Details
Property Type Single Family Home
Sub Type Single Family Residence
Listing Status Active
Purchase Type For Sale
Square Footage 1,869 sqft
Price per Sqft $230
Subdivision Port Charlotte Sub 10
MLS Listing ID C7510751
Bedrooms 3
Full Baths 2
HOA Y/N No
Year Built 1983
Annual Tax Amount $2,024
Lot Size 0.460 Acres
Acres 0.46
Property Sub-Type Single Family Residence
Source Stellar MLS
Property Description
Welcome to your slice of paradise in SWFL! This spacious 3-bedroom, 2-bathroom POOL home is perfectly designed for Florida living! Situated on a DOUBLE LOT that has a fully fenced in backyard , this property offers both space and privacy, ideal for families and those who love to entertain!
Step inside to beautifully thought out layout featuring a spacious living area, modern kitchen with ample storage space, and split-bedroom floor plan for added privacy. The primary suite includes a walk-in closet and en-suite bathroom, while two additional bedrooms provide plenty of space for family, guests, or a home office.
The real showstopper is the outdoor space! Step through the sliding glass doors to your very own oversized, screened-in lanai and pool—ideal for cooling off on hot Florida days or hosting a weekend barbecue. The large double lot provides plenty of space for entertaining, pets to roam, or possibly add a garden or swing set.
LOCATION-LOCATION-LOCATION! Conveniently located just minutes from shopping, dining, schools, golf courses, and world-class Gulf beaches. With easy access to I-75 and the new Wellen Park development and Sunseekers, this home offers the best of both relaxation and convenience.
Don't miss this opportunity — homes like this are hard to find! Schedule your private showing today.
Location
State FL
County Sarasota
Community Port Charlotte Sub 10
Area 34287 - North Port/Venice
Zoning RSF2
Interior
Interior Features Ceiling Fans(s), Eat-in Kitchen, Split Bedroom, Thermostat, Walk-In Closet(s), Window Treatments
Heating Central
Cooling Central Air
Flooring Carpet, Ceramic Tile, Laminate
Fireplace false
Appliance Dryer, Range, Refrigerator, Washer
Laundry Inside, Laundry Room
Exterior
Exterior Feature Hurricane Shutters, Lighting, Private Mailbox, Sidewalk, Storage
Garage Spaces 2.0
Pool In Ground
Utilities Available BB/HS Internet Available, Electricity Connected, Water Connected
Roof Type Shingle
Attached Garage true
Garage true
Private Pool Yes
Building
Entry Level One
Foundation Slab
Lot Size Range 1/4 to less than 1/2
Sewer Septic Tank
Water Public
Structure Type Block
New Construction false
Others
Senior Community No
Ownership Fee Simple
Acceptable Financing Cash, Conventional, FHA, VA Loan
Listing Terms Cash, Conventional, FHA, VA Loan
Special Listing Condition None
Virtual Tour https://www.propertypanorama.com/instaview/stellar/C7510751




