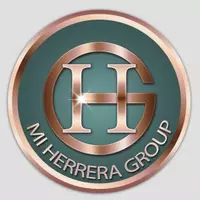2169 RUSH BAY WAY Orlando, FL 32824
UPDATED:
Key Details
Property Type Single Family Home
Sub Type Single Family Residence
Listing Status Active
Purchase Type For Sale
Square Footage 1,811 sqft
Price per Sqft $267
Subdivision Estates/Sawgrass Plantation
MLS Listing ID L4953890
Bedrooms 4
Full Baths 2
Construction Status Completed
HOA Fees $93/mo
HOA Y/N Yes
Annual Recurring Fee 1116.0
Year Built 2019
Annual Tax Amount $4,307
Lot Size 6,098 Sqft
Acres 0.14
Property Sub-Type Single Family Residence
Source Stellar MLS
Property Description
Welcome to this beautifully crafted 4-bedroom, 2-bath home, built in 2019 on a fully fenced premium lot in the highly sought-after Estates at Sawgrass Plantation. Designed with both style and functionality in mind, this elegant residence features a split floor plan and a bright, open-concept layout. The modern kitchen shines with stone countertops, stainless steel appliances, and plenty of space for entertaining. The luxurious primary suite offers a peaceful retreat with a spacious walk-in closet, dual vanities, and a spa-inspired bath with a walk-in shower and soaking tub and walk in closet with added shelving!
Additional highlights include overhead garage storage, a dedicated indoor laundry room, and a fully fenced backyard with privacy-enhancing PVC fencing—perfect for outdoor living and entertaining. Plus, enjoy the added benefit of a potable irrigation water system.
Ideally located just minutes from Orlando International Airport, Lake Nona, major highways, and world-class attractions, this home blends the best of luxury, location, and low-maintenance living. Experience the perfect combination of comfort, convenience, and contemporary charm—your dream home awaits in Sawgrass Plantation!
Location
State FL
County Orange
Community Estates/Sawgrass Plantation
Area 32824 - Orlando/Taft / Meadow Woods
Zoning P-D
Interior
Interior Features Ceiling Fans(s), High Ceilings, Living Room/Dining Room Combo, Open Floorplan, Primary Bedroom Main Floor, Solid Surface Counters, Split Bedroom, Thermostat
Heating Central, Electric
Cooling Central Air
Flooring Carpet, Tile
Fireplace false
Appliance Dishwasher, Electric Water Heater, Range
Laundry Inside, Laundry Room
Exterior
Exterior Feature Sliding Doors
Parking Features On Street
Garage Spaces 2.0
Fence Vinyl
Community Features Clubhouse, Park, Pool, Sidewalks
Utilities Available Cable Connected, Electricity Connected, Fire Hydrant, Public, Water Connected
Roof Type Shingle
Attached Garage true
Garage true
Private Pool No
Building
Story 1
Entry Level One
Foundation Slab
Lot Size Range 0 to less than 1/4
Sewer Public Sewer
Water Public
Structure Type Block,Concrete
New Construction false
Construction Status Completed
Others
Pets Allowed Yes
HOA Fee Include Pool
Senior Community No
Ownership Fee Simple
Monthly Total Fees $93
Acceptable Financing Cash, Conventional, FHA, VA Loan
Membership Fee Required Required
Listing Terms Cash, Conventional, FHA, VA Loan
Special Listing Condition None




