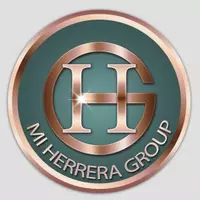4140 CENTRAL SARASOTA Pkwy #1235 Sarasota, FL 34238
UPDATED:
Key Details
Property Type Condo
Sub Type Condominium
Listing Status Active
Purchase Type For Sale
Square Footage 949 sqft
Price per Sqft $236
Subdivision Bella Villino Ii
MLS Listing ID A4656863
Bedrooms 1
Full Baths 1
Condo Fees $624
Construction Status Completed
HOA Y/N No
Annual Recurring Fee 7488.0
Year Built 1998
Annual Tax Amount $2,672
Property Sub-Type Condominium
Source Stellar MLS
Property Description
The owners have completed extensive renovations, including a completely updated bathroom with a walk-in shower, custom double-sink vanity, new toilet, lighting, exhaust fan, and fresh paint. You'll also find a brand-new washer and dryer, new dishwasher, 40-gallon electric water heater, and reverse osmosis system at the kitchen sink. New flooring has been installed in the entryway, kitchen, bathroom, and laundry room, along with updated baseboards and lighting for a cohesive, modern finish.
The sun-drenched solarium just off the living room offers flexible space—perfect for a home office, reading nook, or fitness area. For added versatility, this area could easily be enclosed with doors and fitted with a Murphy bed to create a small second bedroom or guest space.
The entire condo has been freshly painted, and the building's roof was recently replaced—with all special assessments fully paid for the year. An assigned carport is included directly in front of the building, with ample guest parking nearby.
Set within the secure, gated community of Bella Villino, residents enjoy resort-style amenities such as a clubhouse, heated pool and spa, tennis courts, fitness center, business center, and outdoor grilling areas. Just minutes from world-class beaches like Siesta Key, the Legacy Trail, shopping, dining, and everything Sarasota has to offer.
Location
State FL
County Sarasota
Community Bella Villino Ii
Area 34238 - Sarasota/Sarasota Square
Zoning RSF2
Interior
Interior Features Ceiling Fans(s), High Ceilings, Open Floorplan, Thermostat, Vaulted Ceiling(s), Walk-In Closet(s)
Heating Central, Electric, Heat Pump
Cooling Central Air
Flooring Luxury Vinyl, Tile
Fireplace false
Appliance Dishwasher, Disposal, Dryer, Electric Water Heater, Kitchen Reverse Osmosis System, Range, Refrigerator, Washer
Laundry Laundry Room
Exterior
Exterior Feature Lighting, Outdoor Grill, Private Mailbox, Rain Gutters, Sidewalk, Tennis Court(s)
Pool Auto Cleaner, Heated, In Ground
Community Features Buyer Approval Required, Clubhouse, Community Mailbox, Deed Restrictions, Fitness Center, Gated Community - No Guard, Irrigation-Reclaimed Water, Pool, Racquetball, Sidewalks, Tennis Court(s)
Utilities Available Cable Connected, Electricity Connected, Public, Sewer Connected, Water Connected
Amenities Available Basketball Court, Clubhouse, Fitness Center, Gated, Lobby Key Required, Pool, Spa/Hot Tub, Tennis Court(s), Trail(s)
View Trees/Woods
Roof Type Tile
Garage false
Private Pool No
Building
Story 3
Entry Level One
Foundation Slab
Sewer Public Sewer
Water Public
Structure Type Stucco,Frame
New Construction false
Construction Status Completed
Schools
Elementary Schools Laurel Nokomis Elementary
Middle Schools Laurel Nokomis Middle
High Schools Venice Senior High
Others
Pets Allowed Breed Restrictions, Cats OK, Dogs OK, Number Limit
HOA Fee Include Common Area Taxes,Pool,Escrow Reserves Fund,Fidelity Bond,Insurance,Maintenance Structure,Maintenance Grounds,Management,Pest Control,Private Road,Recreational Facilities,Sewer,Trash,Water
Senior Community No
Ownership Condominium
Monthly Total Fees $624
Acceptable Financing Cash, Conventional, Trade, FHA, VA Loan
Membership Fee Required Required
Listing Terms Cash, Conventional, Trade, FHA, VA Loan
Num of Pet 2
Special Listing Condition None
Virtual Tour https://my.matterport.com/show/?m=3mUzrCVnFkw




