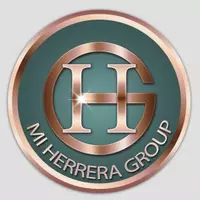4532 CEDARWOOD VILLAGE DR Tampa, FL 33624
UPDATED:
Key Details
Property Type Townhouse
Sub Type Townhouse
Listing Status Active
Purchase Type For Sale
Square Footage 1,252 sqft
Price per Sqft $270
Subdivision Cedarwood Village Unit Ii
MLS Listing ID TB8401683
Bedrooms 3
Full Baths 2
HOA Fees $234/ann
HOA Y/N Yes
Annual Recurring Fee 234.0
Year Built 1986
Annual Tax Amount $4,403
Lot Size 4,356 Sqft
Acres 0.1
Property Sub-Type Townhouse
Source Stellar MLS
Property Description
Nestled in a tree-lined community with low HOA fees and a prime Carrollwood location, this home offers comfort, everyday ease, and privacy.
As you enter, you're greeted by a spacious living room with views of the expansive fenced-in backyard. The kitchen features new soft-close shaker cabinets, granite countertops, and dark appliances. Additional upgrades include vinyl plank flooring, fresh interior paint, and modern fixtures throughout.
The split floor plan offers a private primary suite complete with a walk-in closet and an updated en-suite bathroom, set apart from the two secondary bedrooms. The open living and dining areas flow seamlessly to a screened and covered lanai—perfect for morning coffee or relaxing evenings outdoors.
The garage provides space for your vehicle, extra storage, and includes a washer and dryer for added convenience.
Step outside to the fully fenced backyard, ideal for entertaining, play, or pets. All just minutes from grocery stores, shopping, restaurants, Tampa International Airport, and more! HVAC 2019, Roof, 2018, Water Heaters 2003, Interior Paint 2025.
Location
State FL
County Hillsborough
Community Cedarwood Village Unit Ii
Area 33624 - Tampa / Northdale
Zoning PD
Interior
Interior Features Living Room/Dining Room Combo, Solid Surface Counters, Stone Counters
Heating Central, Electric
Cooling Central Air
Flooring Vinyl
Fireplace false
Appliance Dishwasher, Dryer, Electric Water Heater, Microwave, Range, Refrigerator, Washer
Laundry In Garage
Exterior
Exterior Feature Sliding Doors
Parking Features Driveway, Garage Door Opener, Guest
Garage Spaces 1.0
Community Features Deed Restrictions
Utilities Available Cable Available, Electricity Connected, Sewer Connected, Water Connected
Roof Type Shingle
Attached Garage true
Garage true
Private Pool No
Building
Lot Description Sidewalk, Paved
Story 1
Entry Level One
Foundation Slab
Lot Size Range 0 to less than 1/4
Sewer Public Sewer
Water Public
Structure Type Frame
New Construction false
Others
Pets Allowed Yes
HOA Fee Include None
Senior Community No
Ownership Fee Simple
Monthly Total Fees $19
Acceptable Financing Cash, Conventional, FHA, VA Loan
Membership Fee Required Required
Listing Terms Cash, Conventional, FHA, VA Loan
Special Listing Condition None
Virtual Tour https://www.propertypanorama.com/instaview/stellar/TB8401683




