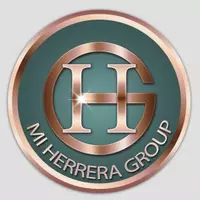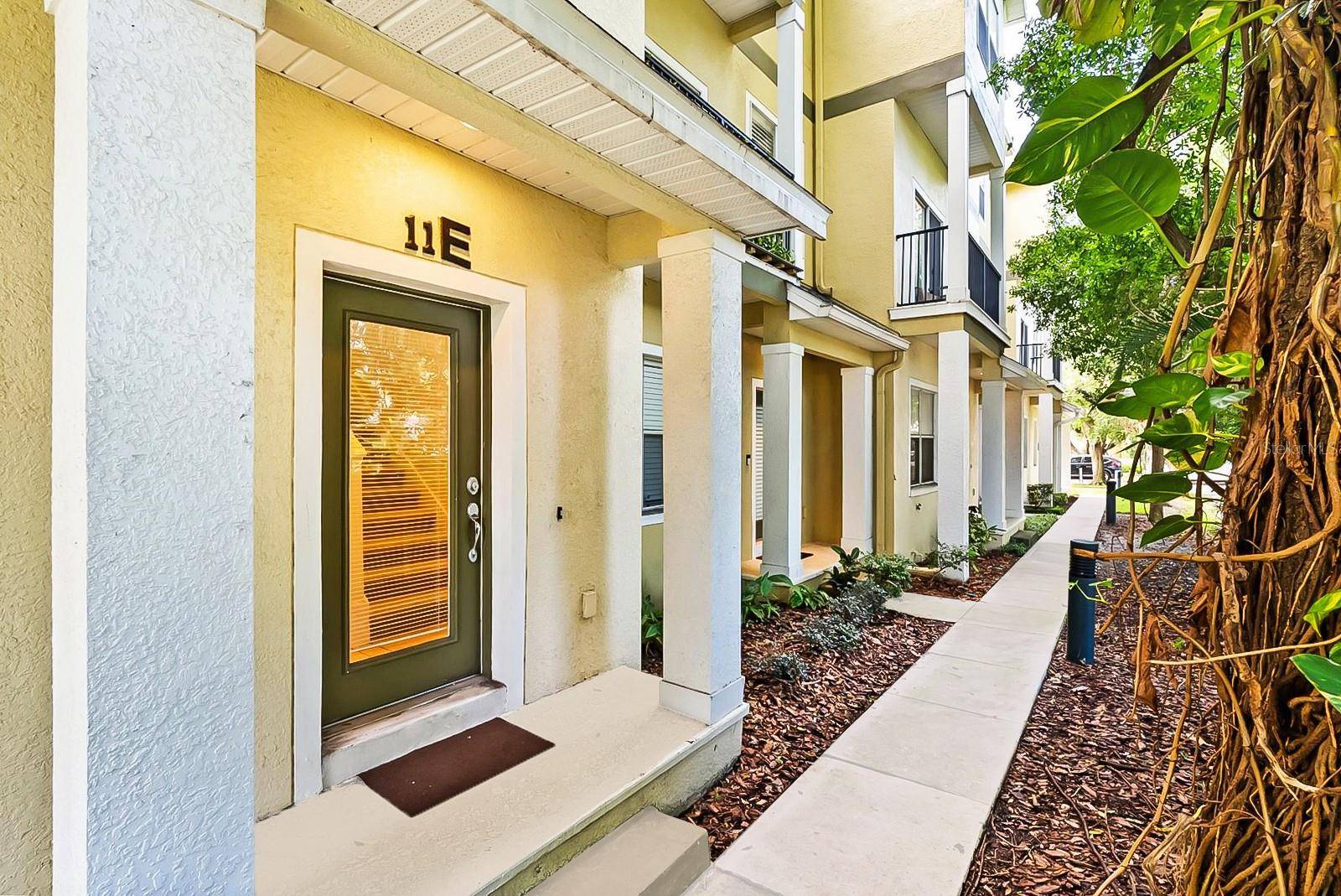11 W HARDING ST #E Orlando, FL 32806
UPDATED:
Key Details
Property Type Townhouse
Sub Type Townhouse
Listing Status Active
Purchase Type For Sale
Square Footage 1,611 sqft
Price per Sqft $207
Subdivision Delaney Court
MLS Listing ID O6324176
Bedrooms 3
Full Baths 2
Half Baths 1
HOA Fees $461/mo
HOA Y/N Yes
Annual Recurring Fee 5532.0
Year Built 2006
Annual Tax Amount $5,797
Lot Size 871 Sqft
Acres 0.02
Property Sub-Type Townhouse
Source Stellar MLS
Property Description
Inside, this spacious townhome offers a flexible, open-concept layout ideal for today's lifestyle. The first floor features a versatile den—perfect as a home office, guest space, or even a third bedroom—along with access to the ATTACHED TWO-CAR GARAGE providing secure and convenient parking.
Upstairs on the second level, you'll find a bright dining area with a private balcony, a modern kitchen with new luxury vinyl flooring that flows seamlessly into the expansive living room—also opening to a balcony nestled among mature trees for exceptional privacy.
Retreat to the top floor, where two generous ensuite bedrooms await, each offering large walk-in closets and brand new plush carpeting.
RECENT UPGRADES (2025) include fresh, top-to-bottom Interior Paint, Luxury Vinyl flooring (LVP) in the main living areas, and NEW carpeting in all bedrooms, making this home truly move-in ready.
As an added bonus, this property is zoned for top-rated schools: Blankner K-8 and Boone High School.
Don't miss this opportunity to own a stylish, low-maintenance townhome in one of Orlando's most dynamic neighborhoods. Schedule your private showing today!
Location
State FL
County Orange
Community Delaney Court
Area 32806 - Orlando/Delaney Park/Crystal Lake
Zoning R-3B/T/SP
Interior
Interior Features Ceiling Fans(s), Kitchen/Family Room Combo, PrimaryBedroom Upstairs, Thermostat, Walk-In Closet(s)
Heating Central, Electric
Cooling Central Air
Flooring Carpet, Ceramic Tile, Luxury Vinyl
Fireplace false
Appliance Dishwasher, Dryer, Electric Water Heater, Microwave, Range, Refrigerator, Washer
Laundry Inside, Laundry Closet
Exterior
Exterior Feature Balcony, Sliding Doors
Garage Spaces 2.0
Community Features Community Mailbox, Deed Restrictions
Utilities Available BB/HS Internet Available, Cable Available, Electricity Connected, Public, Sewer Connected, Water Connected
Roof Type Shingle
Attached Garage true
Garage true
Private Pool No
Building
Entry Level Three Or More
Foundation Slab
Lot Size Range 0 to less than 1/4
Sewer Public Sewer
Water Public
Structure Type Stucco,Frame
New Construction false
Schools
Elementary Schools Blankner Elem
Middle Schools Blankner School (K-8)
High Schools Boone High
Others
Pets Allowed Yes
HOA Fee Include Escrow Reserves Fund,Maintenance Structure,Maintenance Grounds,Pest Control
Senior Community No
Ownership Fee Simple
Monthly Total Fees $461
Acceptable Financing Cash, Conventional
Membership Fee Required Required
Listing Terms Cash, Conventional
Special Listing Condition None
Virtual Tour https://www.propertypanorama.com/instaview/stellar/O6324176




