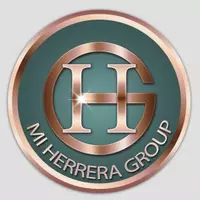11854 MINTWOOD CT Orlando, FL 32837

UPDATED:
Key Details
Property Type Townhouse
Sub Type Townhouse
Listing Status Active
Purchase Type For Sale
Square Footage 1,008 sqft
Price per Sqft $292
Subdivision Whisper Lakes
MLS Listing ID O6330639
Bedrooms 3
Full Baths 2
Half Baths 1
HOA Fees $175/mo
HOA Y/N Yes
Annual Recurring Fee 2546.0
Year Built 1989
Annual Tax Amount $1,955
Lot Size 5,227 Sqft
Acres 0.12
Property Sub-Type Townhouse
Source Stellar MLS
Property Description
This move-in-ready property offers a rare combination of modern upgrades, smart home features, and community convenience. Inside, you'll find a spacious layout perfect for both everyday living and entertaining. The open living and dining areas flow comfortably, while the kitchen provides plenty of prep space and storage. Upstairs, all three bedrooms are thoughtfully designed for both privacy and functionality.
Major updates have already been completed for you: a brand-new outdoor A/C unit and air handler with a 5-year warranty on parts and labor, a fully upgraded electrical panel with a lifetime-warrantied outdoor surge protector, and a roof replaced in 2022 for long-term peace of mind.
Smart home features included with the property add comfort and efficiency—Philips Hue smart lighting, a smart thermostat, keypad entry, and a Brinks security system.
The community offers an unbeatable lifestyle, with HOA services covering lawn care, pest control, exterior painting, pressure washing, road paving, and a shared dumpster. Residents enjoy amenities such as a pool, racquetball court, playground, baseball field, dog park, and direct access to the scenic Shingle Creek trail. Families will also love the convenience of a school bus stop at the front of the neighborhood.
This is the perfect opportunity to own a well-maintained, smart-enabled townhome in one of Central Florida's most desirable areas. Schedule your showing today and take advantage of this motivated seller's offer!
Location
State FL
County Orange
Community Whisper Lakes
Area 32837 - Orlando/Hunters Creek/Southchase
Zoning P-D
Interior
Interior Features Ceiling Fans(s), Eat-in Kitchen, PrimaryBedroom Upstairs, Smart Home, Thermostat
Heating Central
Cooling Central Air
Flooring Carpet, Laminate, Tile
Fireplace false
Appliance Dishwasher, Disposal, Dryer, Microwave, Range, Refrigerator, Washer
Laundry Electric Dryer Hookup, Inside, Washer Hookup
Exterior
Exterior Feature Sidewalk, Sliding Doors, Storage
Community Features Community Mailbox, Playground, Pool, Racquetball, Sidewalks
Utilities Available Cable Connected, Electricity Connected, Public, Sewer Connected, Water Connected
Roof Type Shingle
Garage false
Private Pool No
Building
Story 2
Entry Level Two
Foundation Slab
Lot Size Range 0 to less than 1/4
Sewer Public Sewer
Water Public
Structure Type Frame
New Construction false
Others
Pets Allowed Cats OK, Dogs OK
HOA Fee Include Pool,Maintenance Structure,Maintenance Grounds,Pest Control,Recreational Facilities
Senior Community No
Ownership Fee Simple
Monthly Total Fees $212
Acceptable Financing Cash, Conventional, FHA, VA Loan
Membership Fee Required Required
Listing Terms Cash, Conventional, FHA, VA Loan
Special Listing Condition None
Virtual Tour https://www.zillow.com/view-imx/f6a30aa1-7bc6-4e39-9a20-c79ee4c22406?setAttribution=mls&wl=true&initialViewType=pano&utm_source=dashboard

GET MORE INFORMATION




