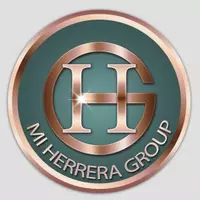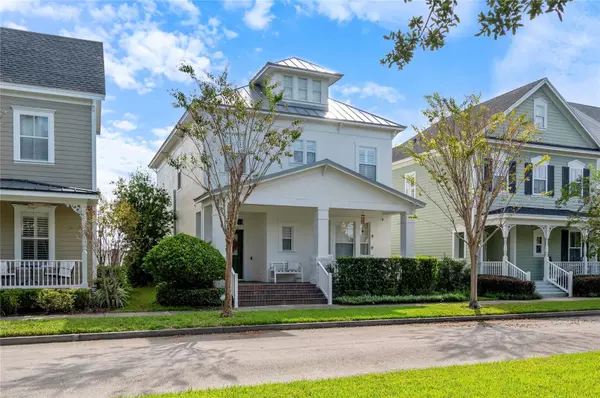5476 PENWAY DR Orlando, FL 32814

UPDATED:
Key Details
Property Type Single Family Home
Sub Type Single Family Residence
Listing Status Active
Purchase Type For Sale
Square Footage 1,907 sqft
Price per Sqft $445
Subdivision Baldwin Parka
MLS Listing ID O6344561
Bedrooms 4
Full Baths 2
Half Baths 1
HOA Fees $550/Semi-Annually
HOA Y/N Yes
Annual Recurring Fee 1100.0
Year Built 2007
Annual Tax Amount $10,235
Lot Size 3,049 Sqft
Acres 0.07
Lot Dimensions 41x75
Property Sub-Type Single Family Residence
Source Stellar MLS
Property Description
Location
State FL
County Orange
Community Baldwin Parka
Area 32814 - Orlando
Zoning PD/AN
Interior
Interior Features Crown Molding, Eat-in Kitchen, Open Floorplan, Solid Wood Cabinets, Stone Counters, Thermostat, Walk-In Closet(s), Window Treatments
Heating Central
Cooling Central Air
Flooring Hardwood, Tile, Wood
Furnishings Unfurnished
Fireplace false
Appliance Dishwasher, Disposal, Microwave, Range, Refrigerator
Laundry Laundry Closet, Upper Level
Exterior
Exterior Feature Lighting, Sidewalk, Sprinkler Metered
Parking Features Driveway, Garage Door Opener, On Street
Garage Spaces 2.0
Fence Vinyl
Community Features Fitness Center, Park, Playground, Pool, Sidewalks, Street Lights
Utilities Available Electricity Connected, Public, Water Connected
Roof Type Metal
Porch Covered, Front Porch, Patio
Attached Garage true
Garage true
Private Pool No
Building
Lot Description City Limits, Landscaped, Level, Sidewalk, Paved
Entry Level Two
Foundation Slab
Lot Size Range 0 to less than 1/4
Sewer Public Sewer
Water Public
Architectural Style Craftsman
Structure Type Block,Stucco
New Construction false
Schools
Elementary Schools Baldwin Park Elementary
Middle Schools Glenridge Middle
High Schools Winter Park High
Others
Pets Allowed Yes
HOA Fee Include Pool
Senior Community No
Ownership Fee Simple
Monthly Total Fees $91
Acceptable Financing Cash, Conventional, VA Loan
Membership Fee Required Required
Listing Terms Cash, Conventional, VA Loan
Special Listing Condition None
Virtual Tour https://www.youtube.com/watch?v=6_qdeIkkRnM

GET MORE INFORMATION




