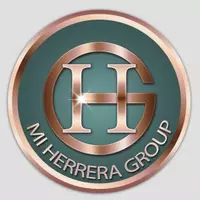For more information regarding the value of a property, please contact us for a free consultation.
2824 WILD TAMARIND BLVD Orlando, FL 32828
Want to know what your home might be worth? Contact us for a FREE valuation!

Our team is ready to help you sell your home for the highest possible price ASAP
Key Details
Sold Price $500,000
Property Type Single Family Home
Sub Type Single Family Residence
Listing Status Sold
Purchase Type For Sale
Square Footage 2,154 sqft
Price per Sqft $232
Subdivision Avalon Northwest Village Phases 2,3 & 4
MLS Listing ID O5983406
Sold Date 11/22/21
Bedrooms 4
Full Baths 3
HOA Fees $108/qua
HOA Y/N Yes
Annual Recurring Fee 1300.0
Year Built 2007
Annual Tax Amount $2,864
Lot Size 5,227 Sqft
Acres 0.12
Property Sub-Type Single Family Residence
Source Stellar MLS
Property Description
This is the one you have been waiting for … a fabulous 4/3 with all the updates in the heart of Avalon and located within walking distance to Publix and all that Downtown Avalon Park has to offer. The quaint front porch is a great place to sip your morning coffee or enjoy the views of the pond sitting on the screened enclosed back porch. Cute backyard with a white vinyl picket fence, brick paver patio, and an irrigation system to keep it looking pristine. The floor plan can accommodate most any lifestyle with a spacious living and dining combo featuring crown molding accents, a split bedroom plan, an updated hall bath that has a new walk-in shower, and a family room/kitchen combo which is ideal for entertaining. The owner's suite includes a walk-in closet, dual quartz vanity, garden tub, separate shower, and water closet. The entire downstairs has luxury vinyl plank flooring throughout. Upstairs is a large 4th bedroom with its own dedicated full bath. This space could be ideal as a flex space for a home office, crafts, media space, or workout room. Updated light fixtures, ceiling fans, new storm door, thermostat, and new upstairs AC unit 2021. The 2 car garage has a laundry tub and a huge walk-in storage closet for all those decorations. This neighborhood has its own community pool which is just a few houses down the street and all the schools in the area are highly rated. Come and see for yourself as this one will not disappoint!
Location
State FL
County Orange
Community Avalon Northwest Village Phases 2, 3 & 4
Area 32828 - Orlando/Alafaya/Waterford Lakes
Zoning P-D/PLANNED DEVELOPMENT
Rooms
Other Rooms Family Room, Inside Utility
Interior
Interior Features Ceiling Fans(s), Crown Molding, Eat-in Kitchen, High Ceilings, Kitchen/Family Room Combo, Living Room/Dining Room Combo, Master Bedroom Main Floor, Split Bedroom, Stone Counters, Walk-In Closet(s), Window Treatments
Heating Central, Electric
Cooling Central Air
Flooring Carpet, Ceramic Tile, Vinyl
Furnishings Unfurnished
Fireplace false
Appliance Dishwasher, Disposal, Electric Water Heater, Microwave, Range, Refrigerator
Laundry Inside, Laundry Room
Exterior
Exterior Feature Fence, Irrigation System, Lighting, Sidewalk, Sliding Doors
Parking Features Garage Door Opener
Garage Spaces 2.0
Fence Vinyl
Community Features Deed Restrictions
Utilities Available BB/HS Internet Available, Cable Available, Electricity Connected, Sewer Connected, Street Lights, Underground Utilities
Amenities Available Playground, Pool, Tennis Court(s)
View Y/N 1
View Water
Roof Type Shingle
Porch Covered, Front Porch, Patio, Screened
Attached Garage true
Garage true
Private Pool No
Building
Lot Description In County, Sidewalk, Paved
Entry Level Two
Foundation Slab
Lot Size Range 0 to less than 1/4
Sewer Public Sewer
Water Public
Architectural Style Contemporary
Structure Type Block,Stucco
New Construction false
Schools
Elementary Schools Stone Lake Elem
Middle Schools Avalon Middle
High Schools Timber Creek High
Others
Pets Allowed Yes
Senior Community No
Ownership Fee Simple
Monthly Total Fees $108
Acceptable Financing Cash, Conventional, VA Loan
Membership Fee Required Required
Listing Terms Cash, Conventional, VA Loan
Special Listing Condition None
Read Less

© 2025 My Florida Regional MLS DBA Stellar MLS. All Rights Reserved.
Bought with EXP REALTY LLC

