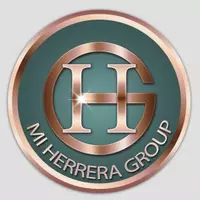For more information regarding the value of a property, please contact us for a free consultation.
5504 60TH WAY N St Petersburg, FL 33709
Want to know what your home might be worth? Contact us for a FREE valuation!

Our team is ready to help you sell your home for the highest possible price ASAP
Key Details
Sold Price $180,000
Property Type Single Family Home
Sub Type Single Family Residence
Listing Status Sold
Purchase Type For Sale
Square Footage 1,173 sqft
Price per Sqft $153
Subdivision Lealman Highlands 2
MLS Listing ID TB8349162
Sold Date 04/25/25
Bedrooms 2
Full Baths 2
HOA Y/N No
Originating Board Stellar MLS
Year Built 1955
Annual Tax Amount $2,445
Lot Size 6,534 Sqft
Acres 0.15
Lot Dimensions 50x134
Property Sub-Type Single Family Residence
Property Description
An opportunity you do not want to miss! This 2 bedroom, 2 bath home offers over 1,100 sq feet
of living space, a fenced and wooded yard with a 30x12 storage shed/workshop, a 2018 roof,
and a ton of potential with some TLC. The living and dining rooms offer a modern layout with
views of the kitchen. A bonus room next to the kitchen could be a lovely dining room that leads
into a spacious bedroom. The primary suite offers an ensuite bathroom and a walk-in closet.
An additional bonus room could make a great office near the home's second full bathroom! The
possibilities here are endless. Set within a centrally located part of St. Petersburg, just a short
drive to the water, restaurants, shopping, and entertainment. Call us today to schedule a
private viewing of this spectacular opportunity!
Location
State FL
County Pinellas
Community Lealman Highlands 2
Area 33709 - St Pete/Kenneth City
Zoning R-4
Direction N
Rooms
Other Rooms Den/Library/Office, Formal Dining Room Separate
Interior
Interior Features Built-in Features, Ceiling Fans(s), Crown Molding, Eat-in Kitchen, Living Room/Dining Room Combo, Open Floorplan, Primary Bedroom Main Floor, Split Bedroom, Walk-In Closet(s)
Heating Central, Ductless
Cooling Central Air, Wall/Window Unit(s)
Flooring Carpet, Linoleum, Tile
Fireplace false
Appliance Dishwasher, Microwave, Range, Refrigerator
Laundry Inside, Laundry Closet
Exterior
Exterior Feature Storage
Parking Features Driveway
Fence Chain Link
Utilities Available BB/HS Internet Available, Electricity Connected, Public, Sewer Connected, Water Connected
Roof Type Shingle
Porch Front Porch
Garage false
Private Pool No
Building
Lot Description Paved
Story 1
Entry Level One
Foundation Pillar/Post/Pier
Lot Size Range 0 to less than 1/4
Sewer Public Sewer
Water Public
Structure Type Frame
New Construction false
Schools
Elementary Schools Blanton Elementary-Pn
Middle Schools Pinellas Park Middle-Pn
High Schools Dixie Hollins High-Pn
Others
Pets Allowed Yes
Senior Community No
Ownership Fee Simple
Acceptable Financing Cash
Listing Terms Cash
Special Listing Condition Probate Listing
Read Less

© 2025 My Florida Regional MLS DBA Stellar MLS. All Rights Reserved.
Bought with KING & ASSOCIATES REAL ESTATE LLC

